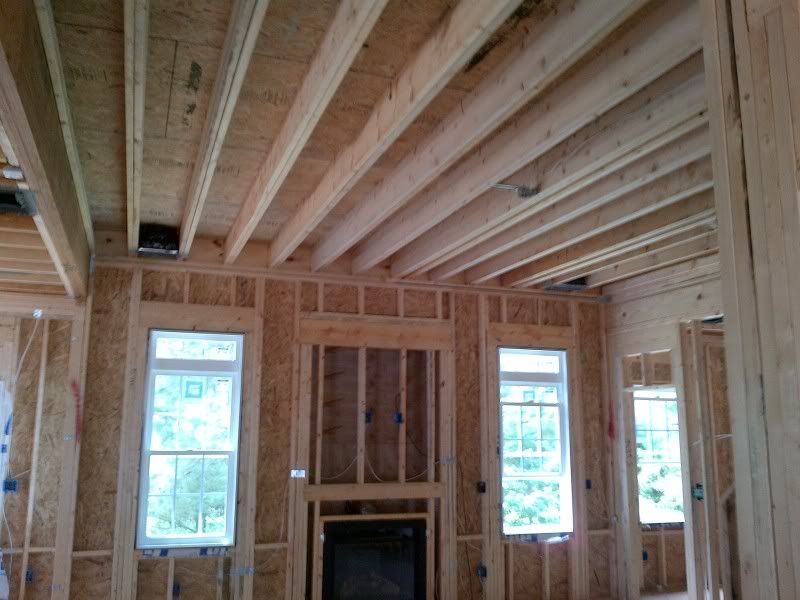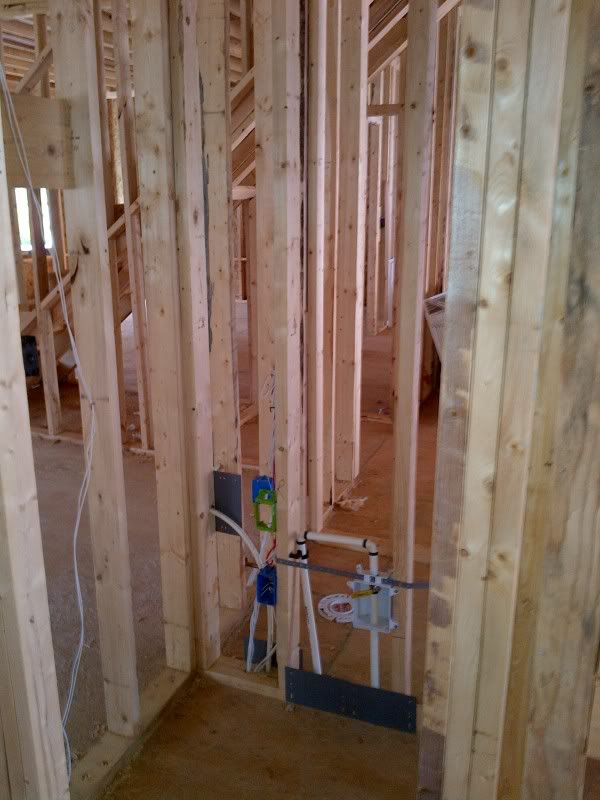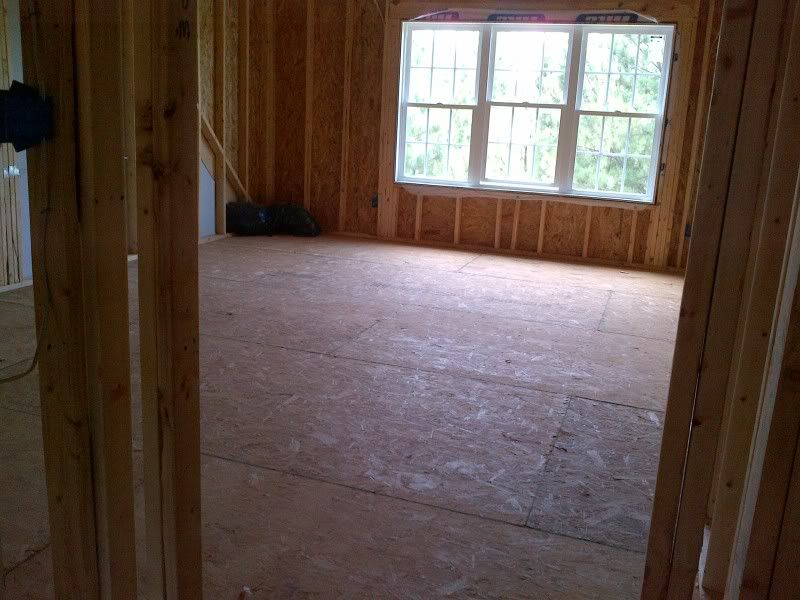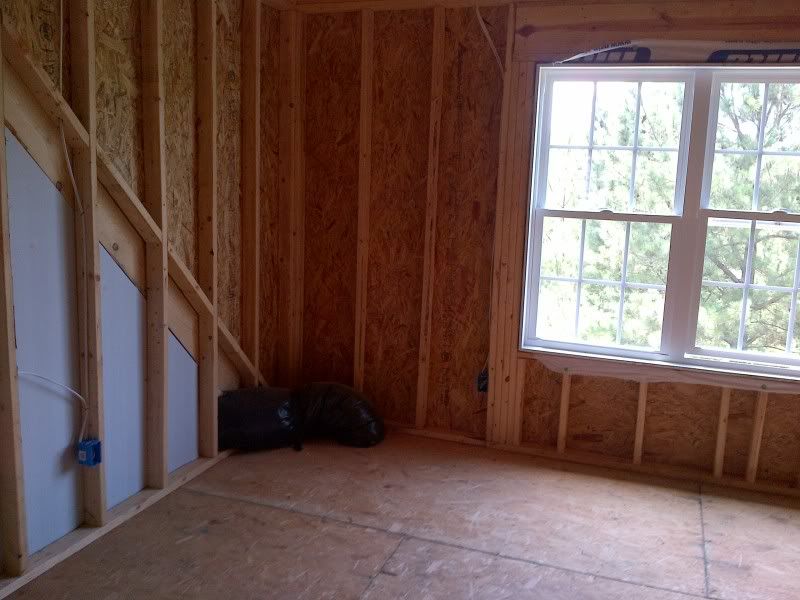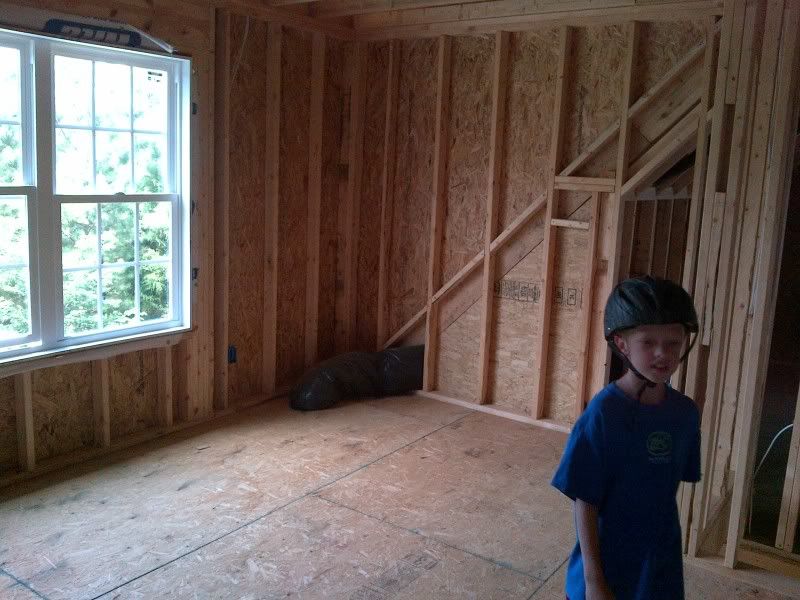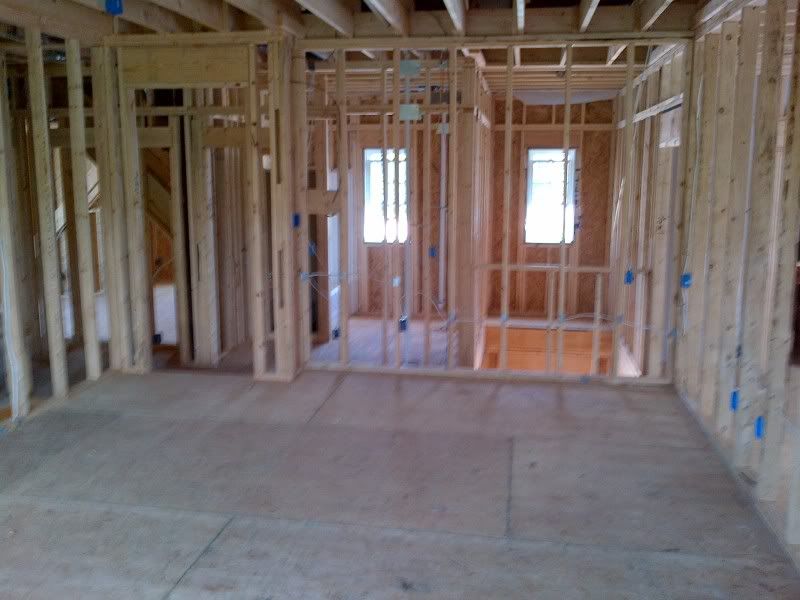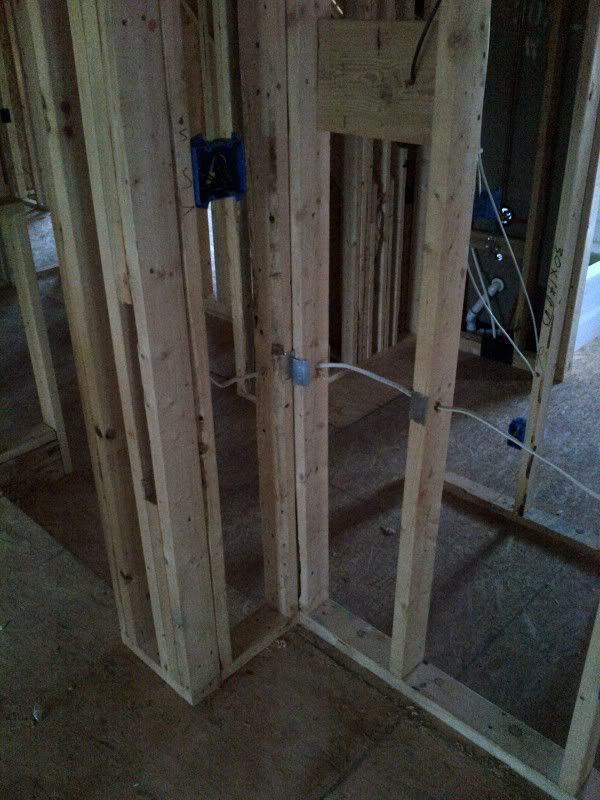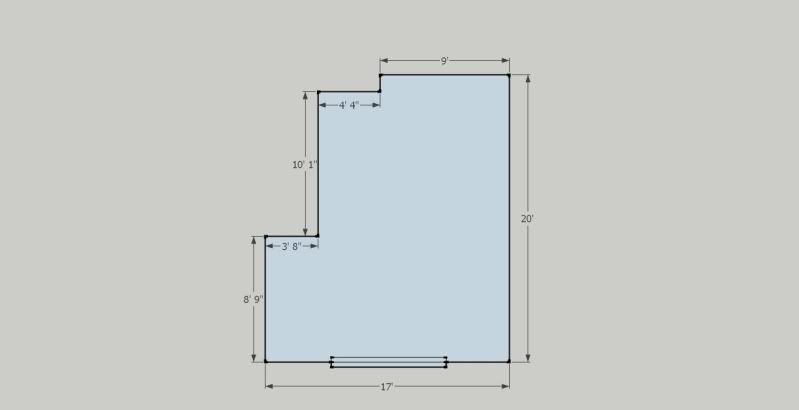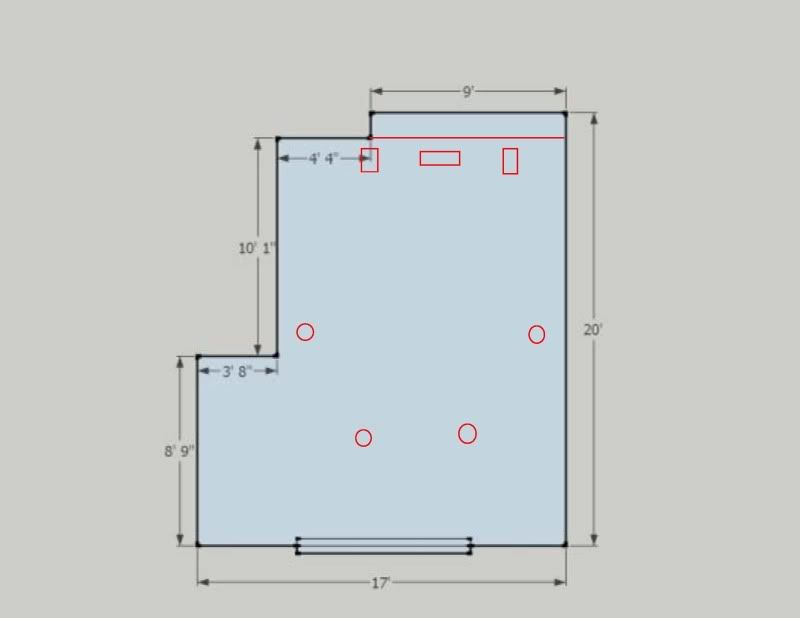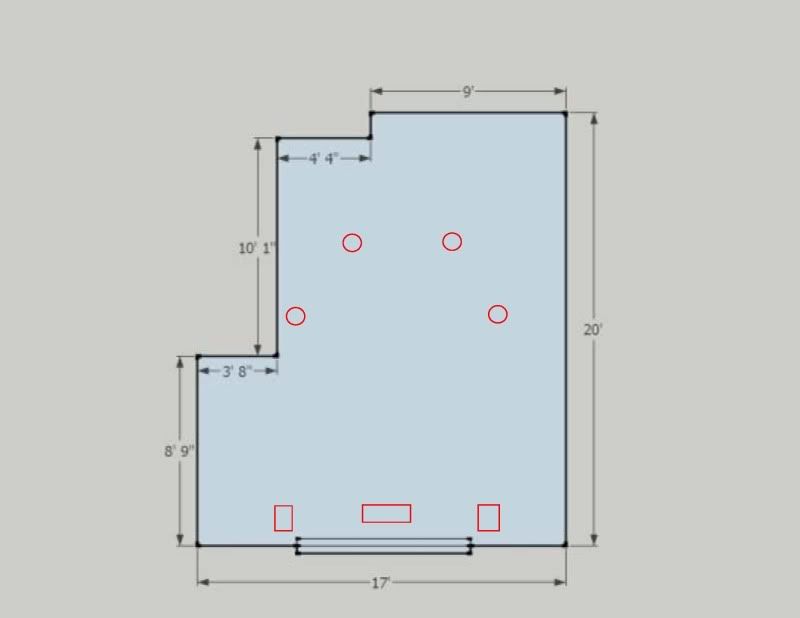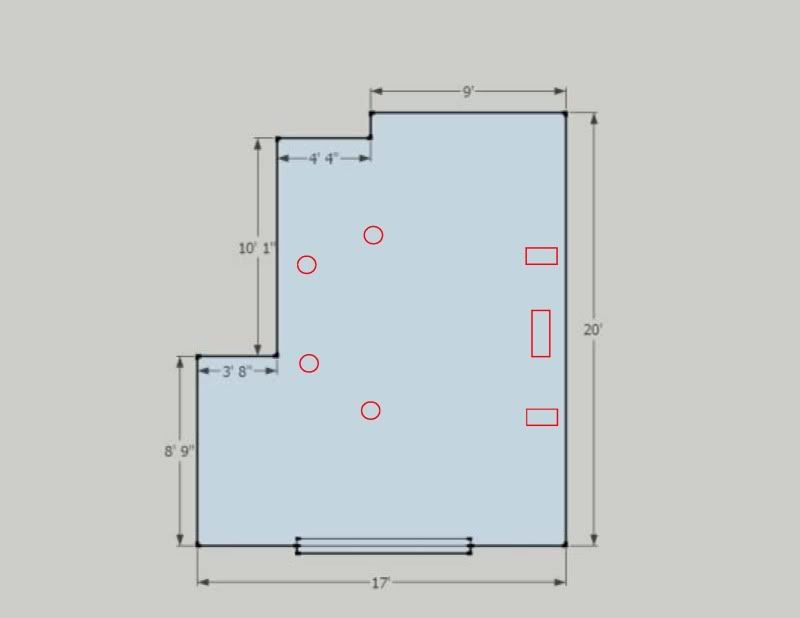Maximo
Well-Known Member
I think this is the right section to put this in. So as you are aware we are buying a new house. House is under construction. In a couple of day will be able to post diagrams and pictures. But basically what I have are two rooms. the downstairs living room and the upstair bonus room. The bonus room is right above the downstairs living room. In fact the bonus room exists because the builder floor in the two story living room (which is fine because I hate two story living rooms.
Anyway, I am ordering the follwoing:
two 30 foot HDMI cables
one 100 foor roll of CL rate 2-12 speaker wire
two 15 foot HDMI cables
one 25 foot HDMI cable
two 25 foot subwoofer cable
and two 15 foot subwoofer cables.
There is a coat closet in the center of the down stairs and I plan on putting all of the downstrairs AV gear in their and chase some speaker wire and the two 30 foor HDMI's to the tv above the fireplace. I only plan on using one, but for an extra $30 I'd rather have the other in place
Ok, so anyway, yeah I can lay PVC or the contractor said he would do it for $150. So I guess I will be layin some pipe in the near future.
The two systems will be opposite each other. And frankly the down stairs system will be some where between 2.0, 2.1, 4.0 or 4.1. Not rather interested in trying to do a tv and a center above the fireplace, but we shall see. Upstairs system will be at least 7.1.
Anyway, I am ordering the follwoing:
two 30 foot HDMI cables
one 100 foor roll of CL rate 2-12 speaker wire
two 15 foot HDMI cables
one 25 foot HDMI cable
two 25 foot subwoofer cable
and two 15 foot subwoofer cables.
There is a coat closet in the center of the down stairs and I plan on putting all of the downstrairs AV gear in their and chase some speaker wire and the two 30 foor HDMI's to the tv above the fireplace. I only plan on using one, but for an extra $30 I'd rather have the other in place
Ok, so anyway, yeah I can lay PVC or the contractor said he would do it for $150. So I guess I will be layin some pipe in the near future.
The two systems will be opposite each other. And frankly the down stairs system will be some where between 2.0, 2.1, 4.0 or 4.1. Not rather interested in trying to do a tv and a center above the fireplace, but we shall see. Upstairs system will be at least 7.1.


