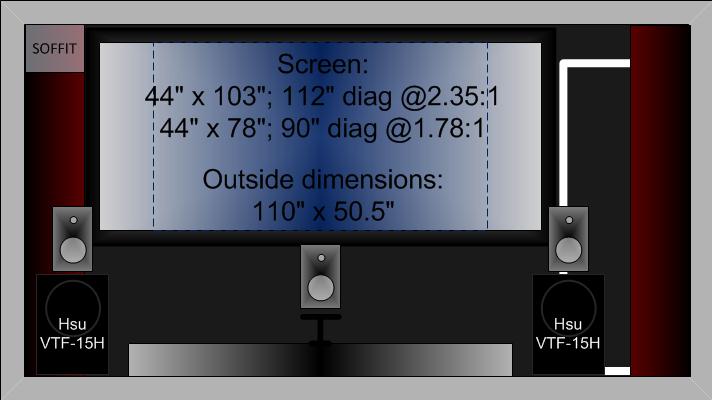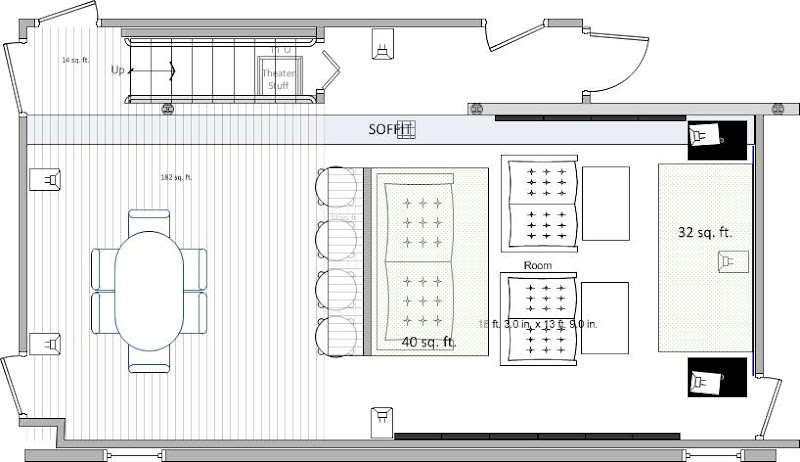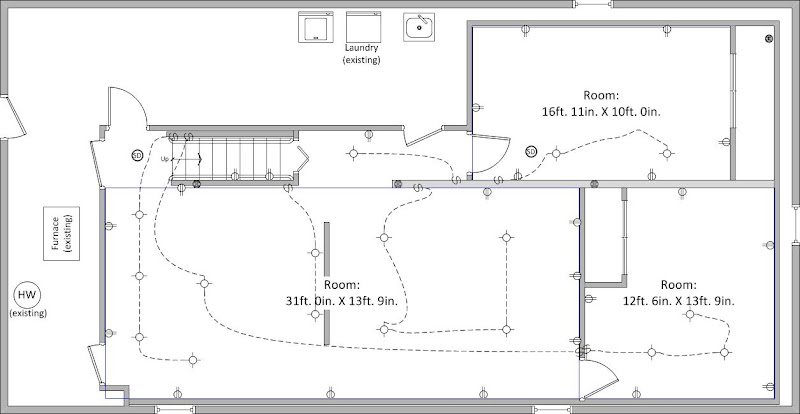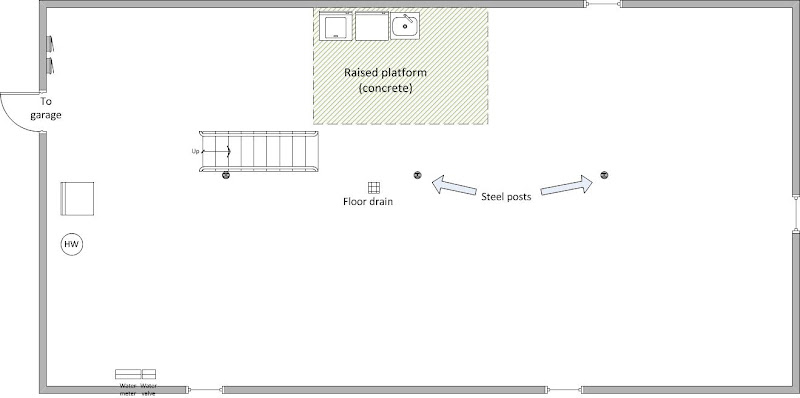saldog
Active Member
Well, we are very soon going to be getting started on finishing our basement. For now, i'm hoping to get some feedback on the plans, as we need to submit them for permits ASAP. The basics:
- House built in 1958
- Basement height is 7'10", so probably leaving about 7'4" after finishing
- Basement is totally dry, and does not have a sump pump (basically no chance of having water problems)
- Will do drywall ceilings in most of it, but drop ceilings in the bedroom where there are pipes, etc we may want to access
- My dad is an electrical contractor, so he'll be doing all the electrical work (he already put in a brand new 200 amp panel)
- There are two egresses, a stairwell going upstairs, and another stairwell going right into the garage
- We plan to do a bathroom eventually (it's shown on plans), but not initially, to save money/time, so just ignore that for now
Ok, onto the plan. Here is our current design.

Here would be the front view of the screen wall:

Here's the side view of the theater room:

Just the theater, with the rack under the stairs and OC703 panels on walls:

And finally, what we've come up with to submit for permit:

So, any comments? Do you think that drawing will suffice for permits? I'll go into planned/proposed equipment for the theater in a little bit.
- House built in 1958
- Basement height is 7'10", so probably leaving about 7'4" after finishing
- Basement is totally dry, and does not have a sump pump (basically no chance of having water problems)
- Will do drywall ceilings in most of it, but drop ceilings in the bedroom where there are pipes, etc we may want to access
- My dad is an electrical contractor, so he'll be doing all the electrical work (he already put in a brand new 200 amp panel)
- There are two egresses, a stairwell going upstairs, and another stairwell going right into the garage
- We plan to do a bathroom eventually (it's shown on plans), but not initially, to save money/time, so just ignore that for now
Ok, onto the plan. Here is our current design.

Here would be the front view of the screen wall:

Here's the side view of the theater room:

Just the theater, with the rack under the stairs and OC703 panels on walls:

And finally, what we've come up with to submit for permit:

So, any comments? Do you think that drawing will suffice for permits? I'll go into planned/proposed equipment for the theater in a little bit.

