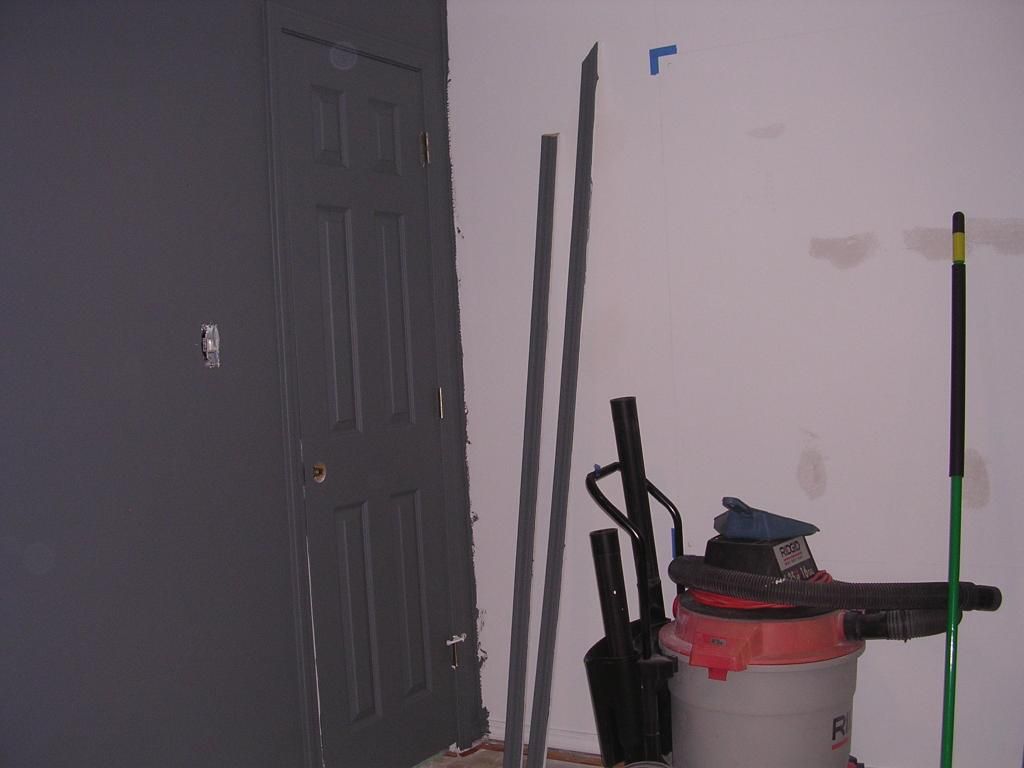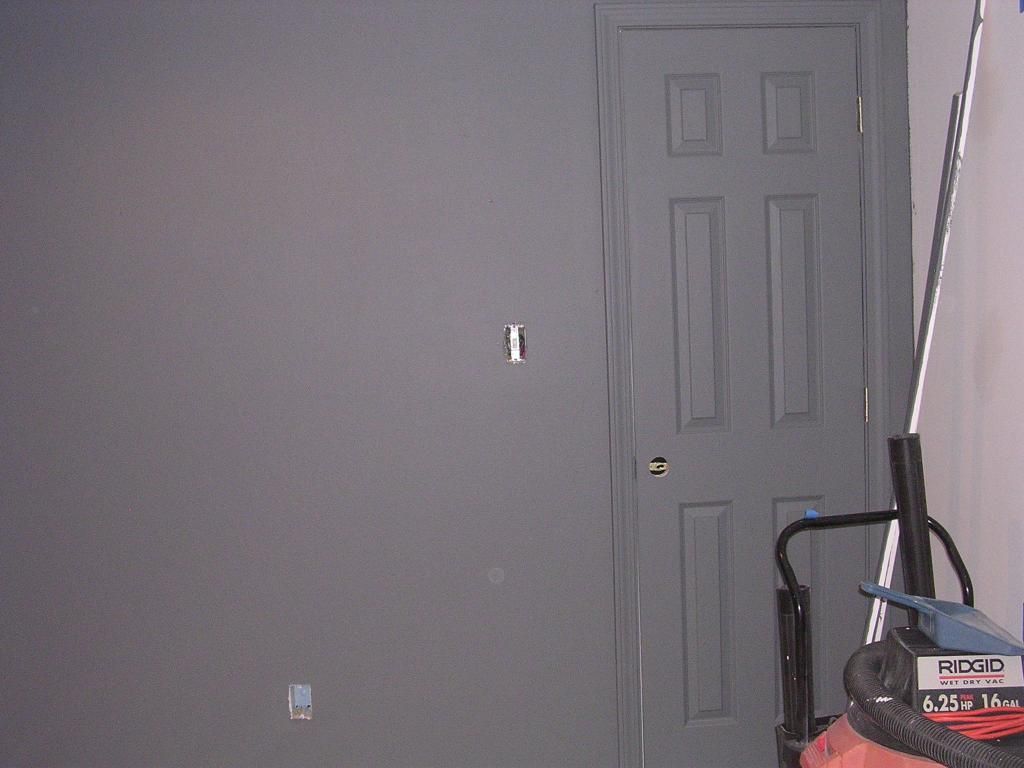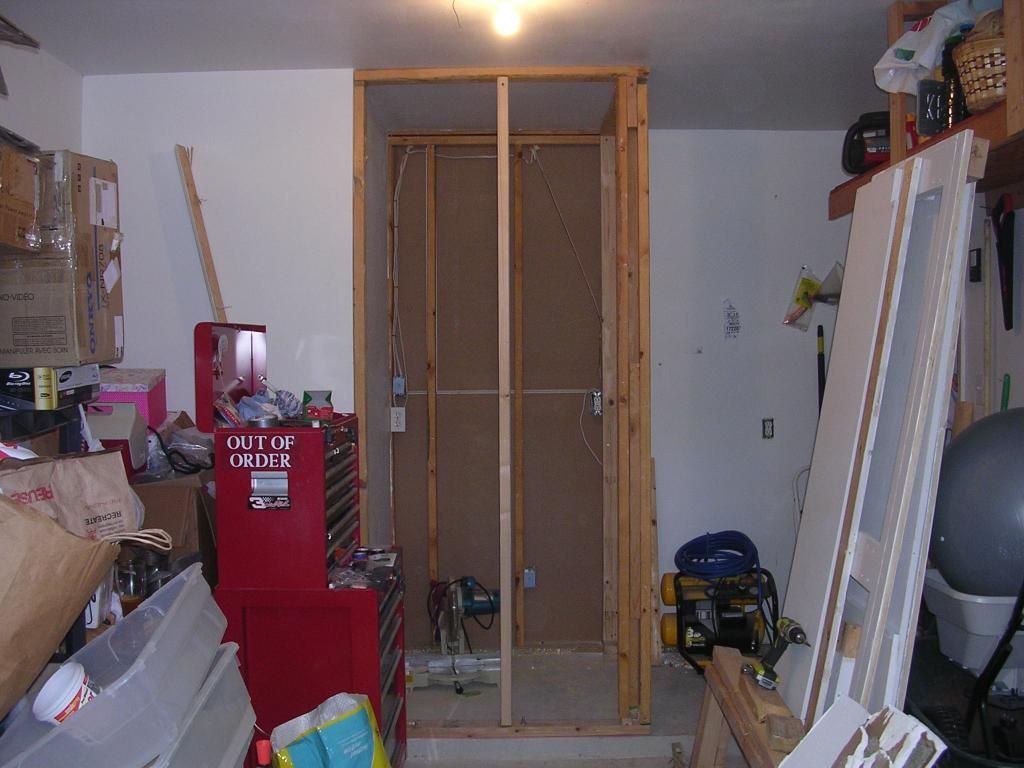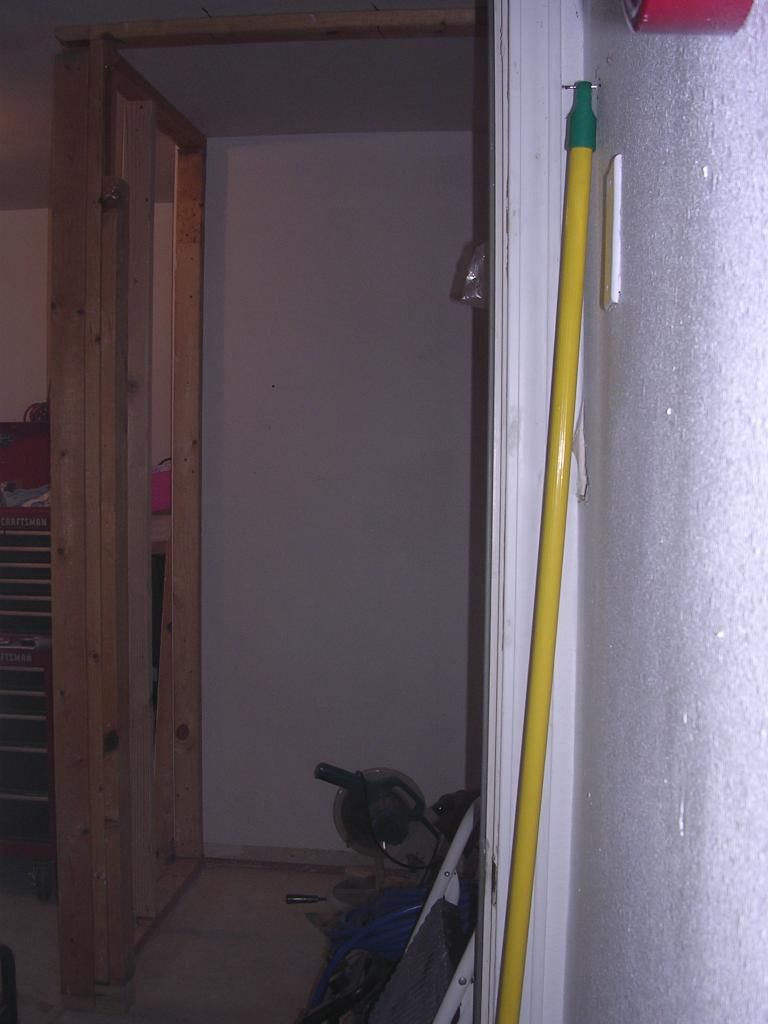You are using an out of date browser. It may not display this or other websites correctly.
You should upgrade or use an alternative browser.
You should upgrade or use an alternative browser.
Heeman - Dedicated HT Room?
- Thread starter heeman
- Start date
PaulyT said:Cool. So are you taking out one/both of those studs to put in the rack?
The stud with the Blue Box on the bottom will be moved over about 5". The rough opening will be 19.5", the rack will be 18" wide.
Dinner was great!
Feel like sh*t this AM. Barb couldn't get me off the couch, not sure what time I finally got to bed.
She said I drank 1 bourbon on the rocks, 1.5 bottles of wine and then switched to standby bourbon and club soda!! bscene-drinkingdrunk:
bscene-drinkingdrunk:
Going to have some breakfast and then put on the second coat of gray!!
Have a great Sunday and thanks for all the compliments!!
:music-rockout: :music-rockout:
Feel like sh*t this AM. Barb couldn't get me off the couch, not sure what time I finally got to bed.
She said I drank 1 bourbon on the rocks, 1.5 bottles of wine and then switched to standby bourbon and club soda!!
Going to have some breakfast and then put on the second coat of gray!!
Have a great Sunday and thanks for all the compliments!!
:music-rockout: :music-rockout:
Flint said:Wait a minute, you are buikding a home theater from scratch and you haven't mentioned installing an IB subwoofer solution?
The IB sub may very well be part of Phase B.....
It turns out that the first reflection point off the left wall is smack in the middle of the equipment rack!!!! Knowing that the only real component to be touched in the rack is the BR Player, I have figured that the layout will be:
The power amps at the bottom of the rack.
Acoustical Panel
Shelf for the BR Player right at the top of the Acoustical Panel
Then the DirecTV Box
And the Onkyo AVR on top.
I may make this acoustical panel 2' x 3' instead of 2' x 4' to give me the extra foot on the rack.
Any comments/suggestions would be appreciated.
The power amps at the bottom of the rack.
Acoustical Panel
Shelf for the BR Player right at the top of the Acoustical Panel
Then the DirecTV Box
And the Onkyo AVR on top.
I may make this acoustical panel 2' x 3' instead of 2' x 4' to give me the extra foot on the rack.
Any comments/suggestions would be appreciated.
First suggestion though would be the obvious one... make the acoustic panel on a frame that you can simply hang up if you need to take it up/down. And depending on whether you need to actually switch on/off the amp(s), you may be able to put those behind the panel.
PaulyT said:First suggestion though would be the obvious one... make the acoustic panel on a frame that you can simply hang up if you need to take it up/down. And depending on whether you need to actually switch on/off the amp(s), you may be able to put those behind the panel.
Will post a picture of the area later.
The Onkyo AVR I have DOES NOT HAVE A TRIGGER FOR ZONE 1, how stupid is that. So I have been turning the Amps on and off manually for many years now. That is why I will have them on the bottom, also for the convection benefits.
I have thought about the removable panel as well.
I will study options for other trigger options.
Thanks for your feedback Paul!
Here are 2 views from the sweet spot center seat, more or less.......
The first reflection point is just to the left of the light switch using the mirror method. The white wall is the screen wall with the closet just before the equipment rack (that is not there yet). You can also see the outlet box which will be more or less in the center bottom of the equipment rack when the wall is opened up.


The first reflection point is just to the left of the light switch using the mirror method. The white wall is the screen wall with the closet just before the equipment rack (that is not there yet). You can also see the outlet box which will be more or less in the center bottom of the equipment rack when the wall is opened up.


Towen7 said:Silly question...
You did compensate for the speaker being away from the front wall right?
Yes Sir as far out as possible.
CMonster said:And how much space do you have between the screen and the side wall?
Not as much as I would like, 27.5". This is from the screen material not from the screen frame.
I'm just tossing out ideas since you asked...
What about moving the equipment rack? From the picture of the garage, I can't tell whats to the right of the space you have framed for the equipment closet. If I understand the layout, if you moved the rack closet to the right in the garage it would be further to the rear of the room. I may be way off here.
Another idea...
Instead of opeing the wall for the rack, how about installing a door (that opens out to the room) and installing the equipment inside the equipment closet? You would of course NEED an RF remote system but you could mount the accoustic panel on the door itself.
What about moving the equipment rack? From the picture of the garage, I can't tell whats to the right of the space you have framed for the equipment closet. If I understand the layout, if you moved the rack closet to the right in the garage it would be further to the rear of the room. I may be way off here.
Another idea...
Instead of opeing the wall for the rack, how about installing a door (that opens out to the room) and installing the equipment inside the equipment closet? You would of course NEED an RF remote system but you could mount the accoustic panel on the door itself.
Towen7 said:I'm just tossing out ideas since you asked...
What about moving the equipment rack? From the picture of the garage, I can't tell whats to the right of the space you have framed for the equipment closet. If I understand the layout, if you moved the rack closet to the right in the garage it would be further to the rear of the room. I may be way off here.
Another idea...
Instead of opeing the wall for the rack, how about installing a door (that opens out to the room) and installing the equipment inside the equipment closet? You would of course NEED an RF remote system but you could mount the accoustic panel on the door itself.
1. That will interfere with the entry to the garage, you will see when you visit.
2. That is an option, however will still need access to the BR Player and Power Amps until I figure out the proper trigger for them.
I am not shooting down your suggestions, please don't get me wrong. I think that the Power Amps will be open at the bottom, have a 2' wide x 3' tall acoustical panel and then the other components above that.
Spent a couple of hours tonight with the door molding and base molding. This is always tuff on renovation work. Caulking should cover up the ruff spots. If people that come to our home focus on the molding and not the HT itself, I am in trouble anyway.....
Tomorrow the tile is finally going into the Half Bath and Laundry area, that means some time will be spent with Molding and installing the toilet and vanity. That will take up most of the day on Saturday I am sure.
Close, so Freakin' Close.
:music-rockout: :music-rockout:
Tomorrow the tile is finally going into the Half Bath and Laundry area, that means some time will be spent with Molding and installing the toilet and vanity. That will take up most of the day on Saturday I am sure.
Close, so Freakin' Close.
:music-rockout: :music-rockout:


