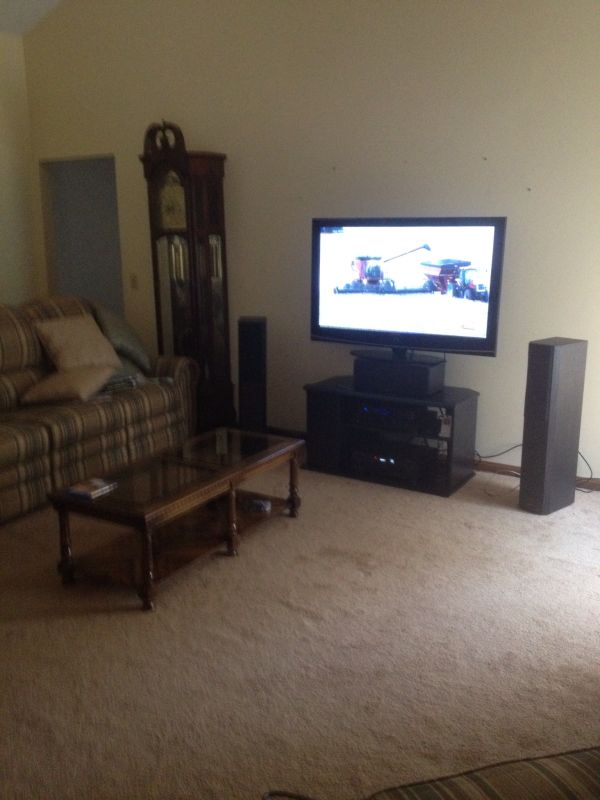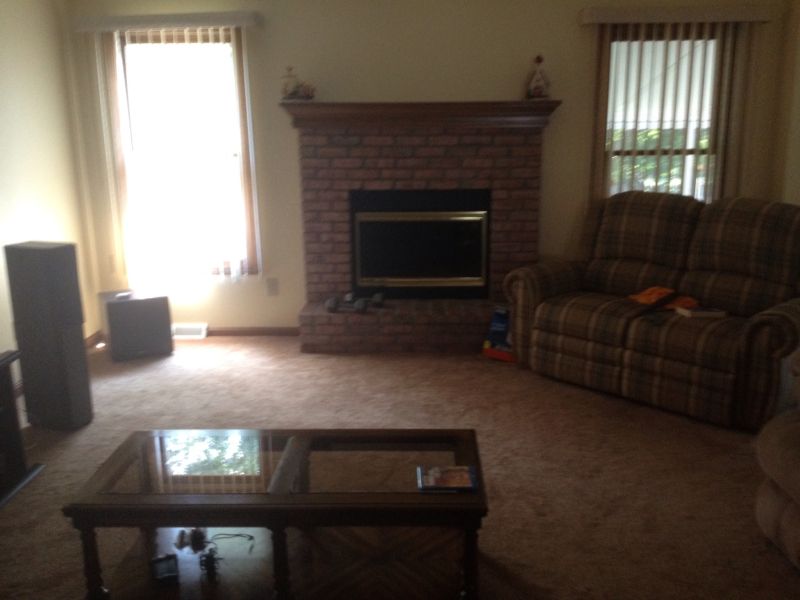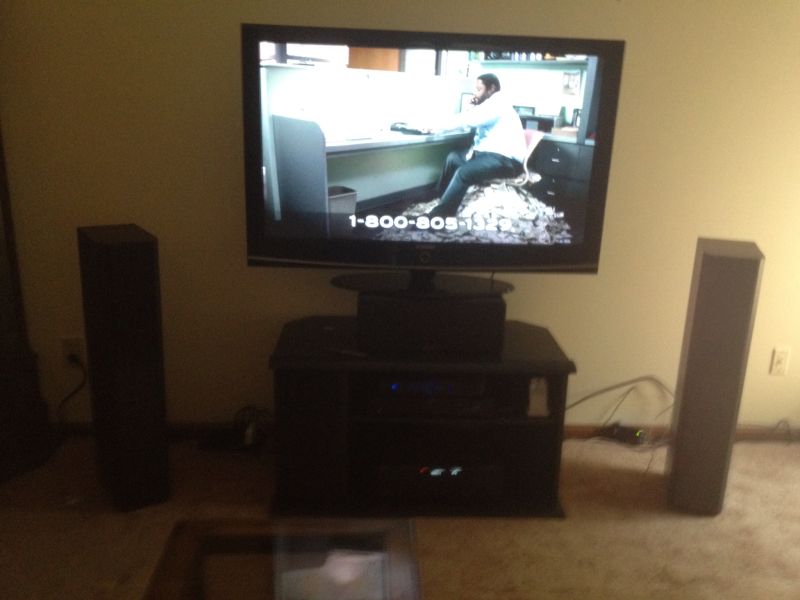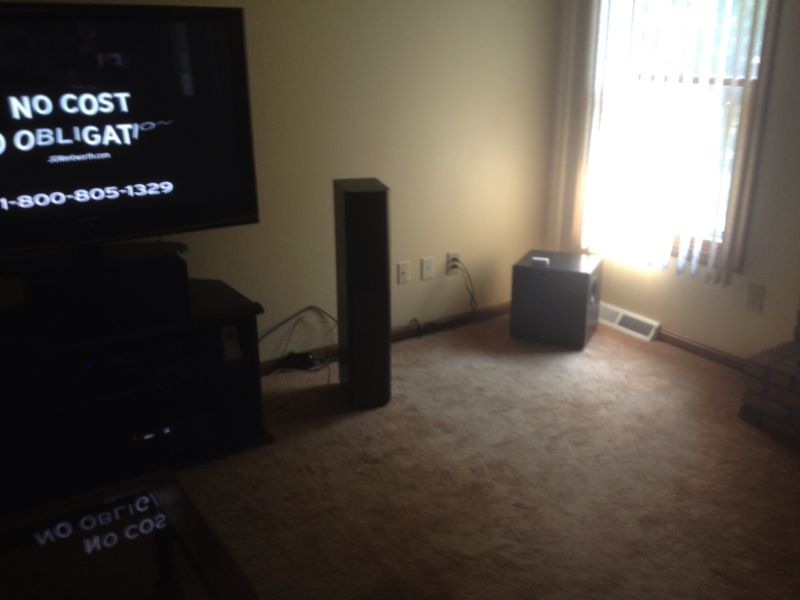Whats the layout of the space and adjoing spaces?
My LR has a fire place as well so I know what a hassel it can be from a set-up perspective. I'm just not digging the TV stand on a fireplace look. It's an efficient use of the physical space but it takes away from look and feel of the room.
My LR has a fire place as well so I know what a hassel it can be from a set-up perspective. I'm just not digging the TV stand on a fireplace look. It's an efficient use of the physical space but it takes away from look and feel of the room.





